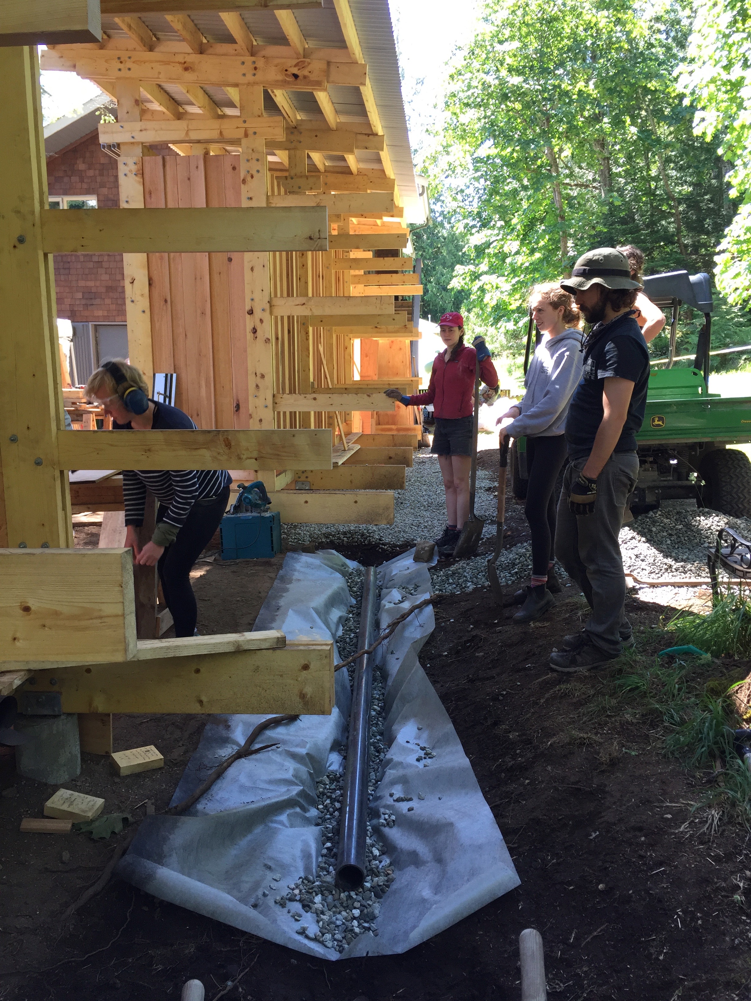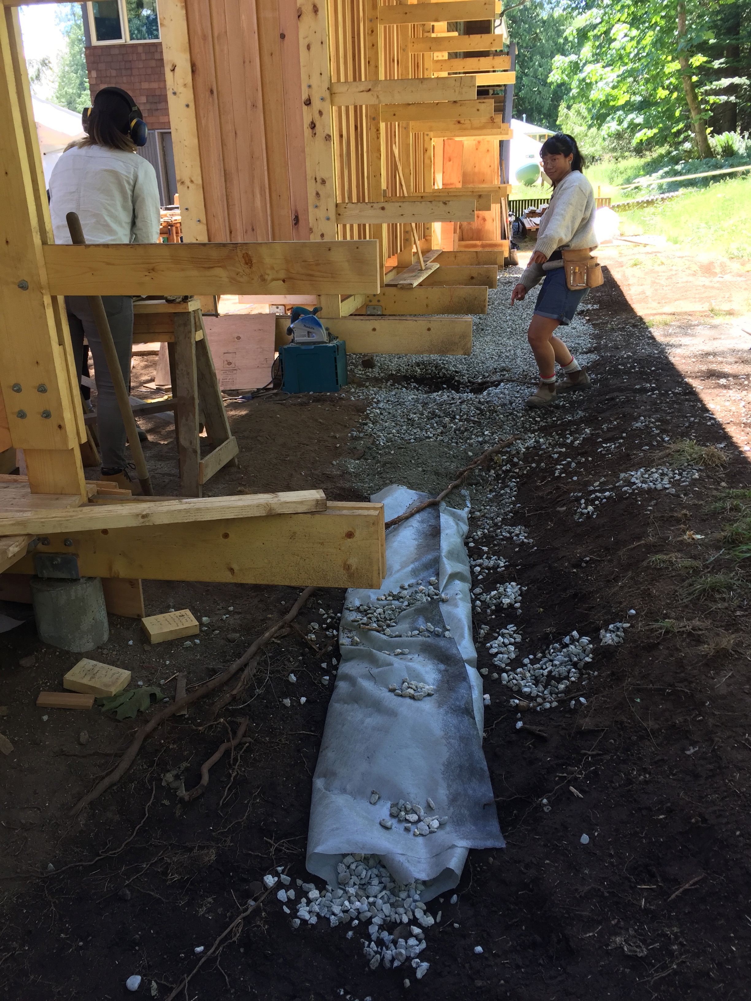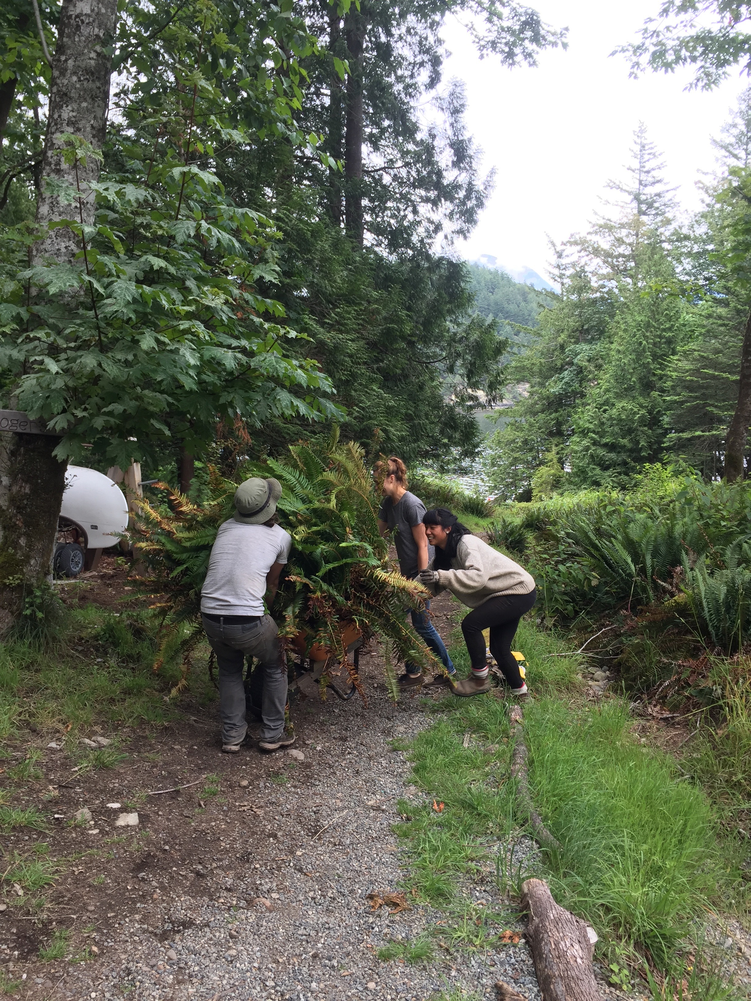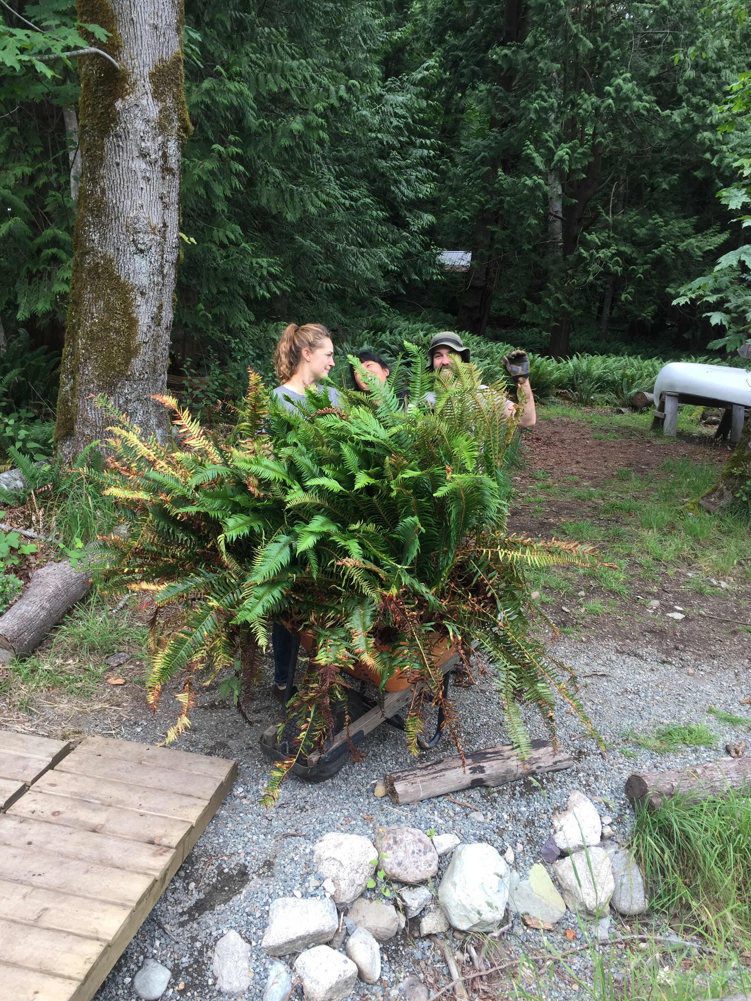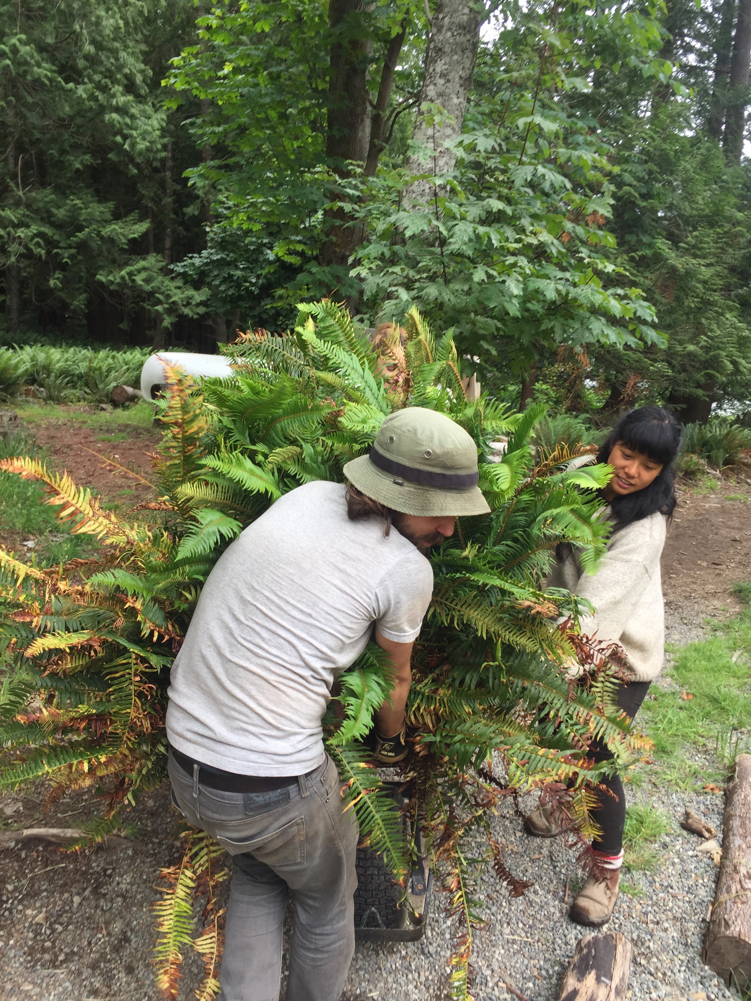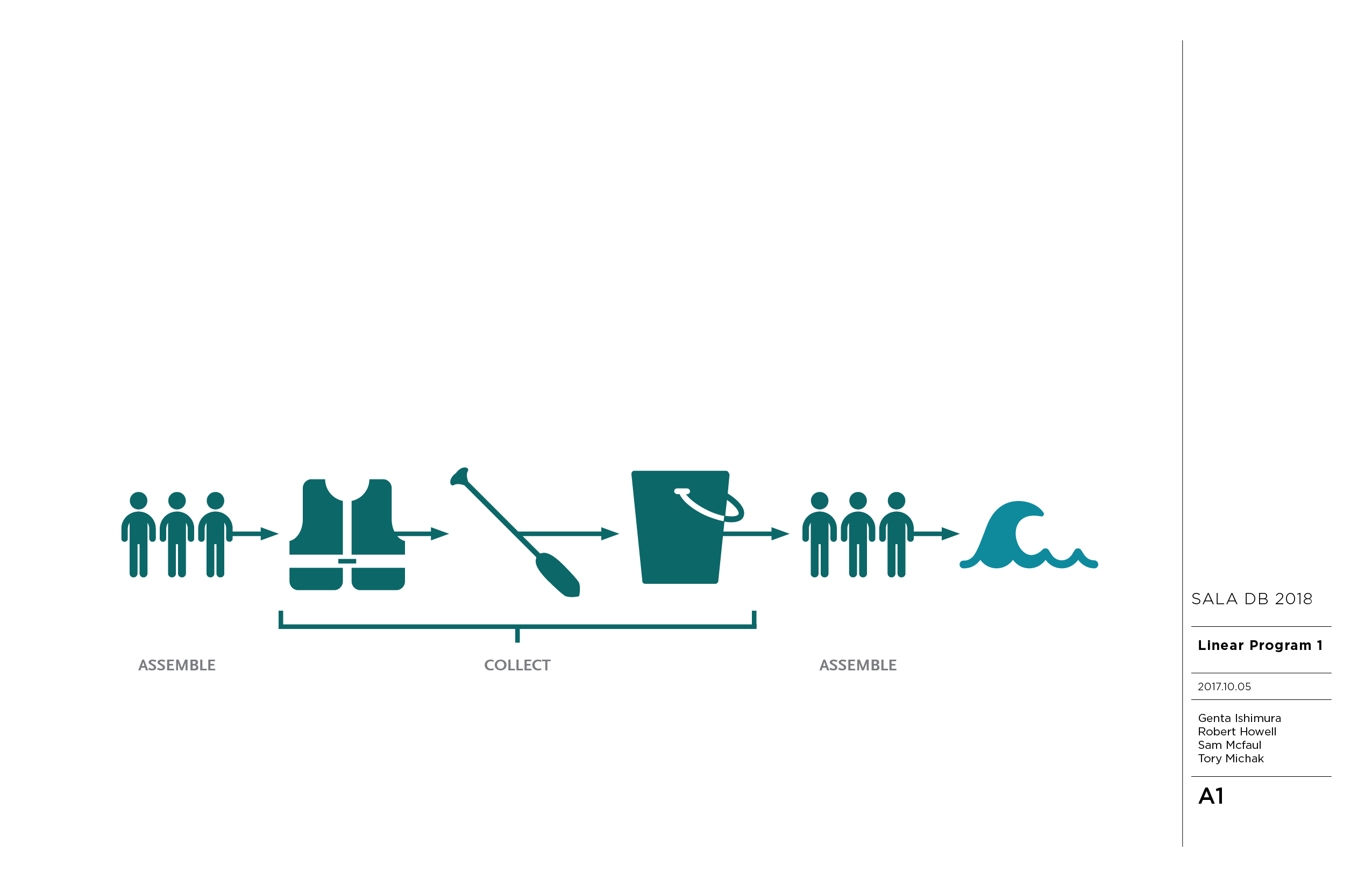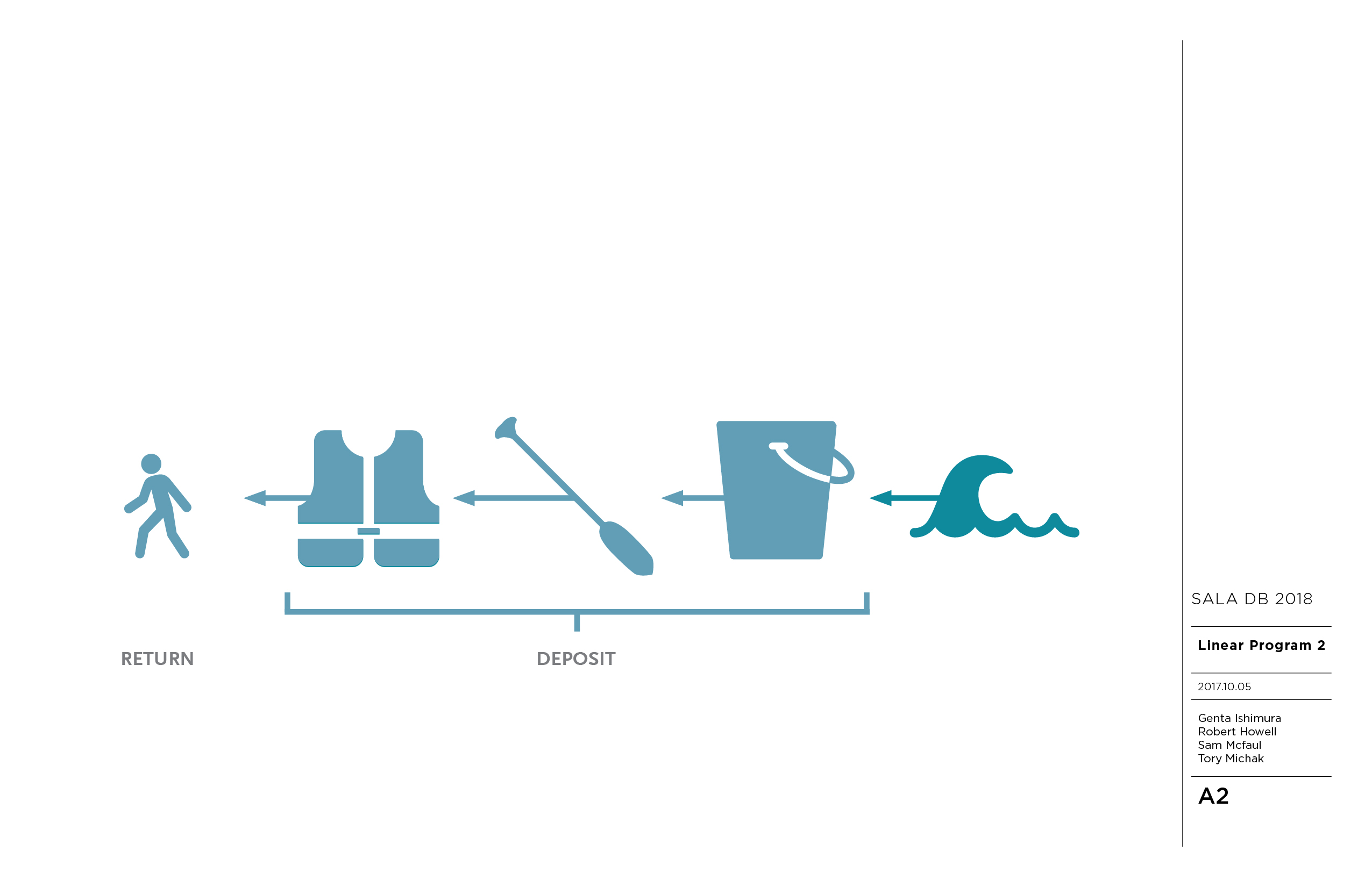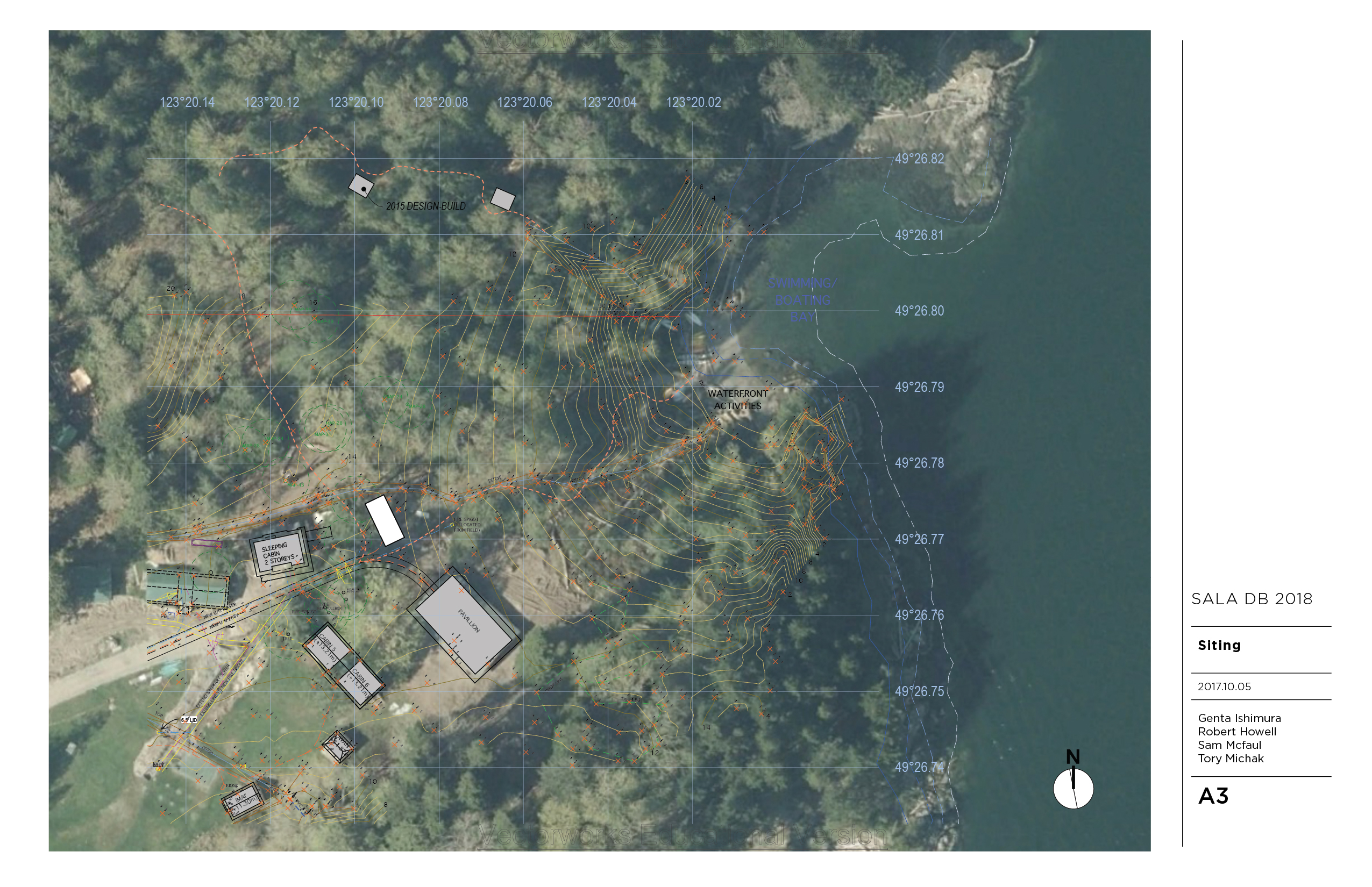Watercraft Shelter
Design+Build is a two-part program at UBC in which students spend one semester designing a structure for Camp Fircom, a 125-acre camp and retreat center on Gambier Island in Howe Sound, and then build their design over the summer.
After several site visits, presentations for the client, and design iterations, we received the go-ahead from the client and a building permit. In the summer of 2018, we spent seven weeks living on site and built a building that is now lovingly used every day by those who work and attend Camp Fircom.
After several site visits, presentations for the client, and design iterations, we received the go-ahead from the client and a building permit. In the summer of 2018, we spent seven weeks living on site and built a building that is now lovingly used every day by those who work and attend Camp Fircom.
design+build,
fall 2017 - summer 2018
Greg Johnson, Lys Hermanski
in collaboration with Nicholas Dagenais-Lussier, Mark De Souza, Nelly Goodarzi Malayeri, Robert Howell*, Genta Ishimura*, Vivian Lim, Sam McFaul, Brit Naylor*, Kathy Oke, Alena Pavan, Natradee Quek, William Reive, Amy Wu
*design phase only
📎 more info
UBC SALA
fall 2017 - summer 2018
Greg Johnson, Lys Hermanski
in collaboration with Nicholas Dagenais-Lussier, Mark De Souza, Nelly Goodarzi Malayeri, Robert Howell*, Genta Ishimura*, Vivian Lim, Sam McFaul, Brit Naylor*, Kathy Oke, Alena Pavan, Natradee Quek, William Reive, Amy Wu
*design phase only
📎 more info
UBC SALA
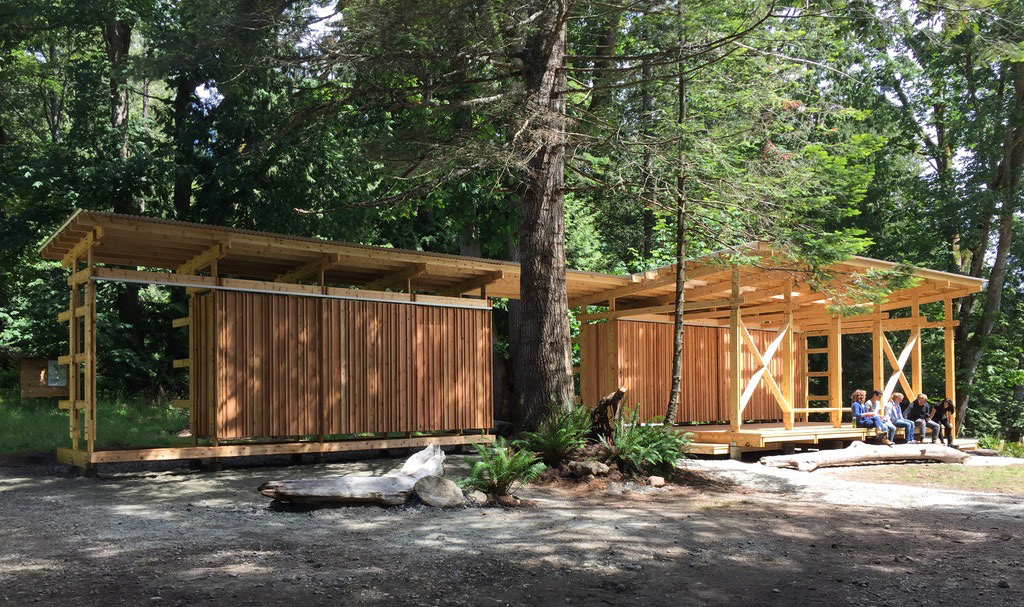 ︎ The completed structure on our last day at camp.
︎ The completed structure on our last day at camp. Located at the intersection of the Camp Fircom’s main path, as well as a trail leading down to the ocean and one leading past some cabins and out of camp, the Watercraft Storage Shelter provides a system for storing boats and snorkeling equipment, as well as serving as a portal for those entering the camp.
The brief was to create a modern-looking building that fit into the rustic nature of Gambier Island and streamlined the process of preparing for water activities. The shelter is constructed of fir, hemlock, and cedar and primarily constructed using bolted connections. Structural components are left exposed and bracing is integrated into the structure.
The brief was to create a modern-looking building that fit into the rustic nature of Gambier Island and streamlined the process of preparing for water activities. The shelter is constructed of fir, hemlock, and cedar and primarily constructed using bolted connections. Structural components are left exposed and bracing is integrated into the structure.
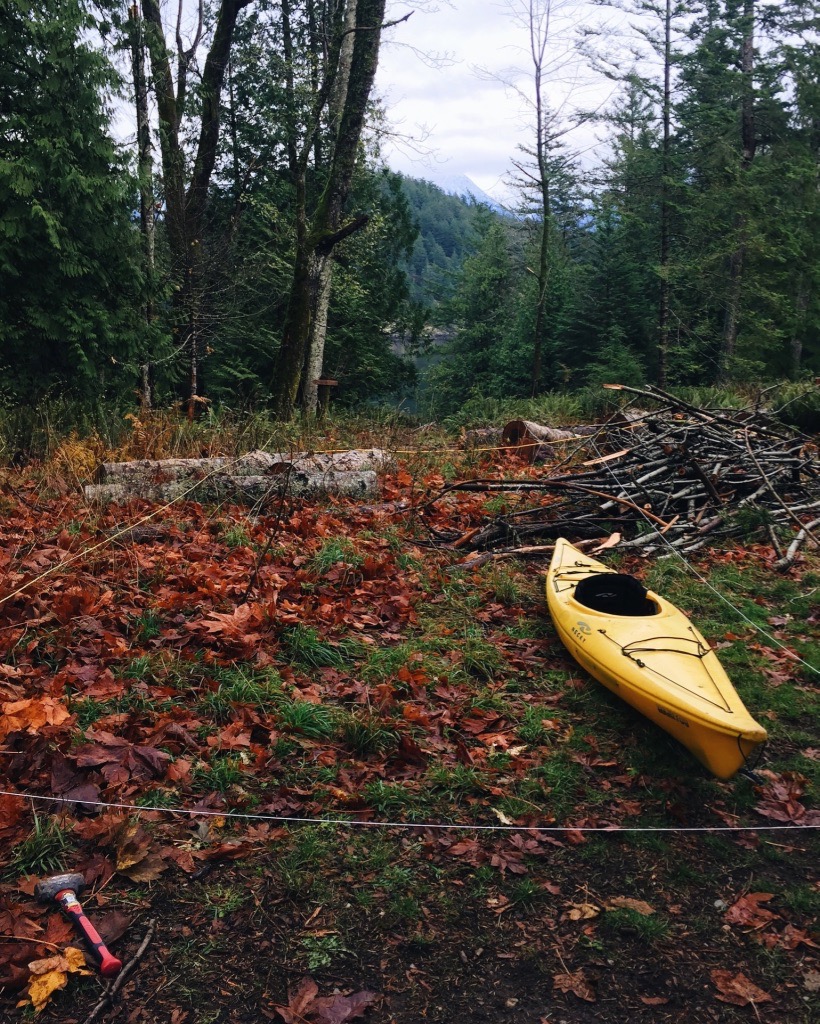 ︎ Measuring out the building with string and a kayak on our second site visit.
︎ Measuring out the building with string and a kayak on our second site visit.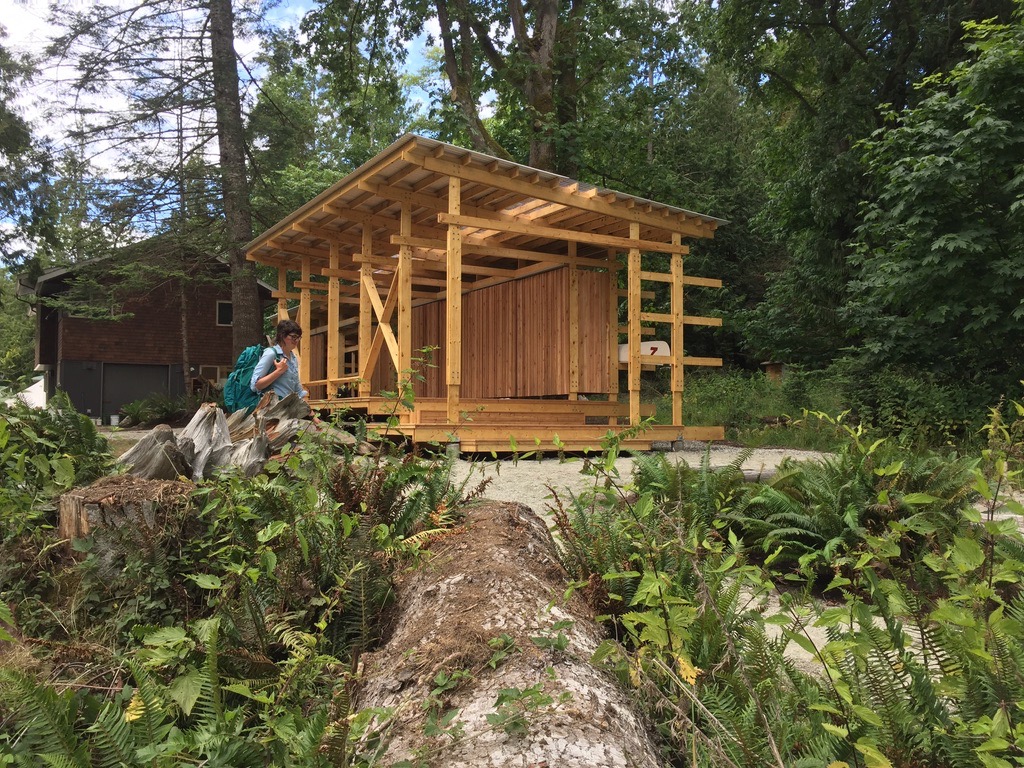
︎ The completed Watercraft Shelter seen from the beach trail.
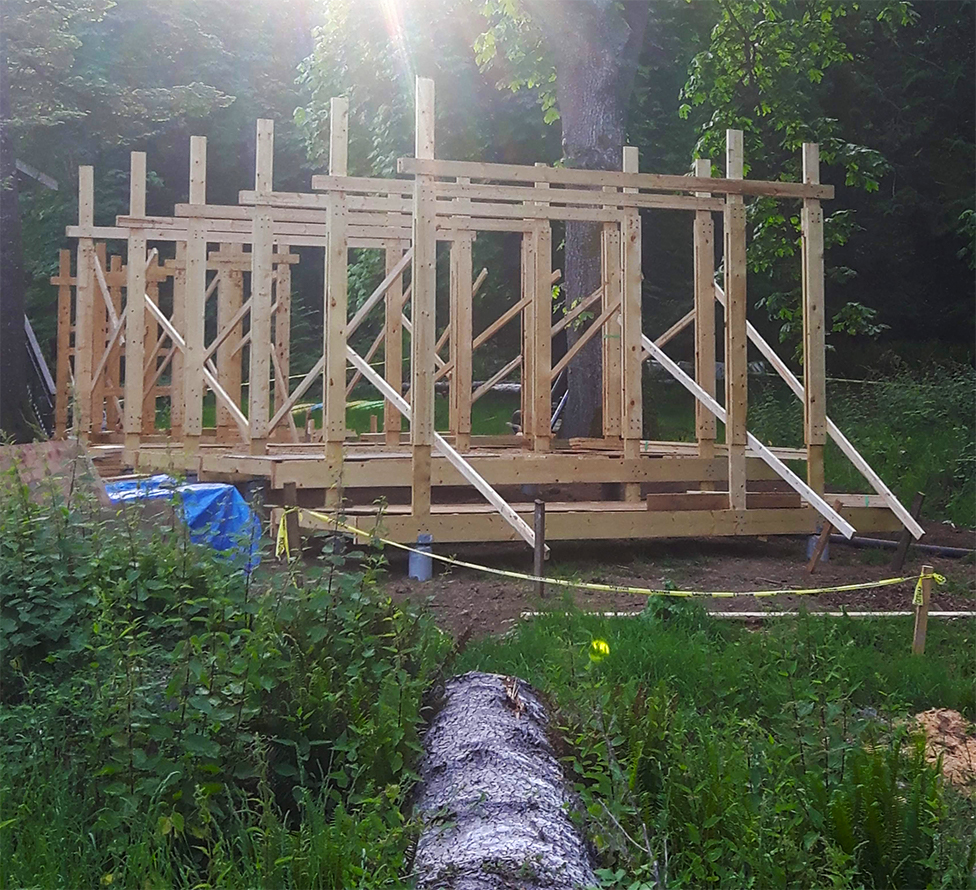
︎ Construction in process.
The class made all important decisions together. Although, we were limited by the materials we had hired a barge to carry to the island and recycled materials we found on site, we made several changes to our initial design during the construction phase including lengthening the building by two bays.
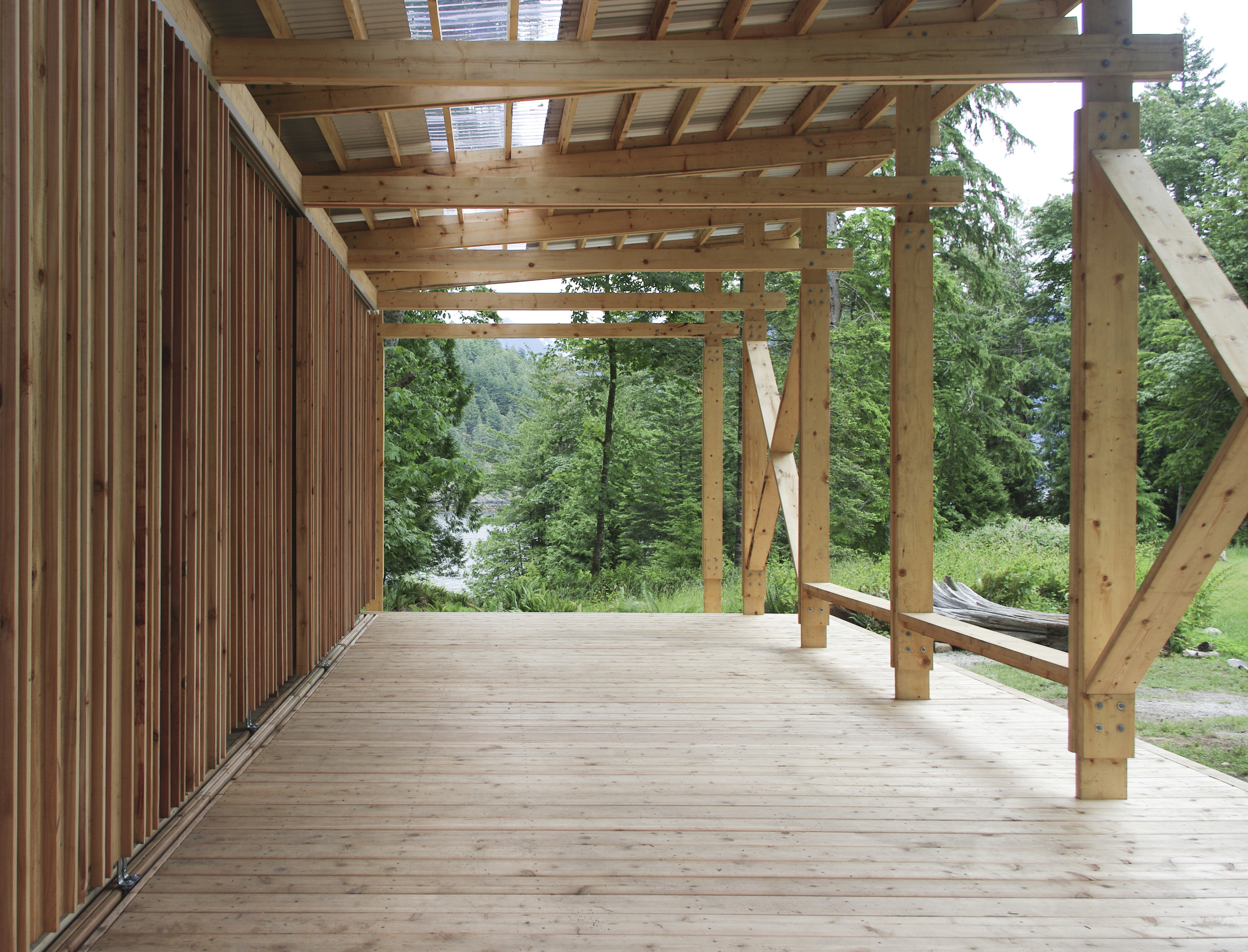 ︎ Looking east, the building frames the view to the ocean, accessed via a short trail.
︎ Looking east, the building frames the view to the ocean, accessed via a short trail.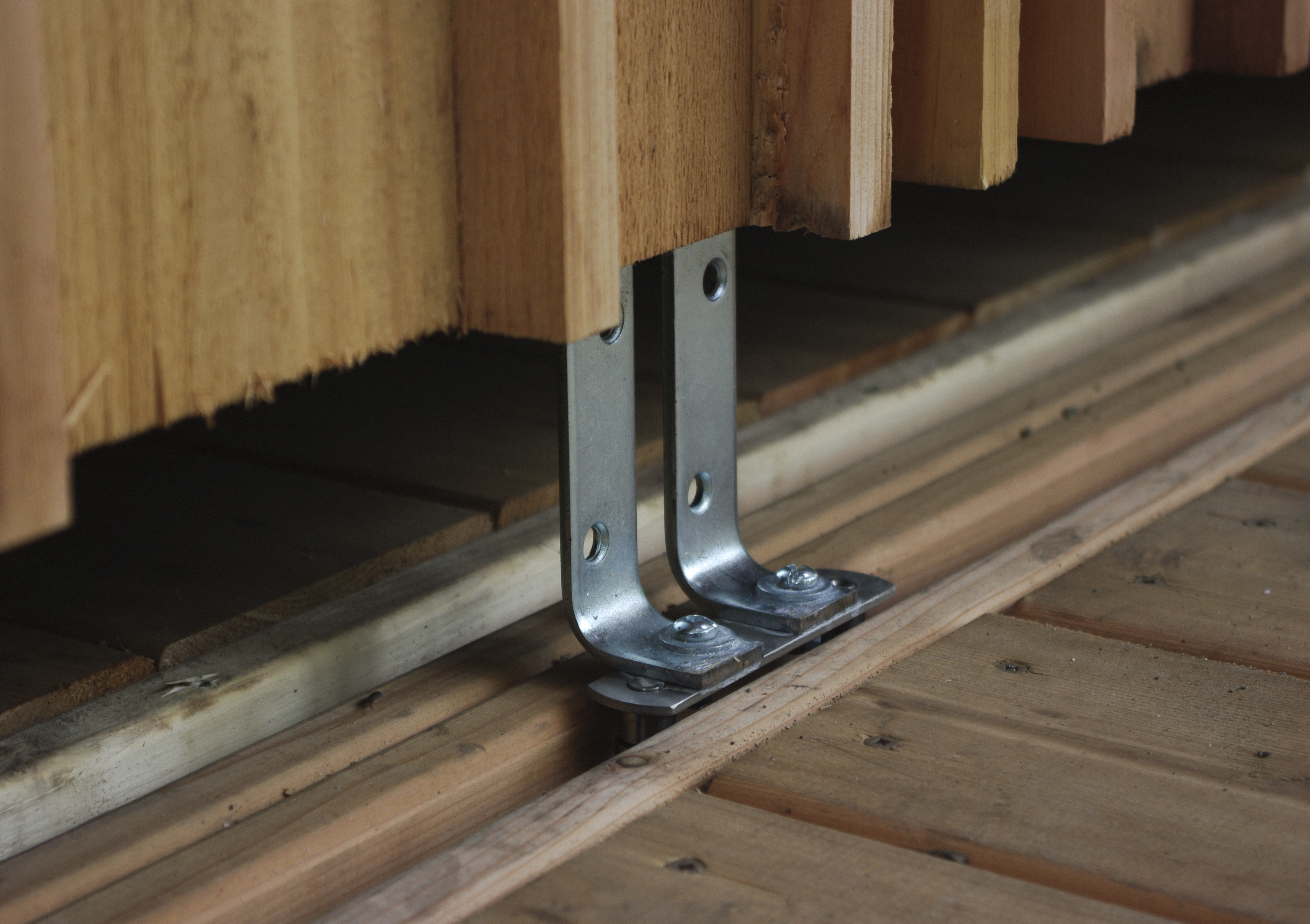 ︎ Sliding doors have runners along the bottom that sit in a track built into the deck.
︎ Sliding doors have runners along the bottom that sit in a track built into the deck. 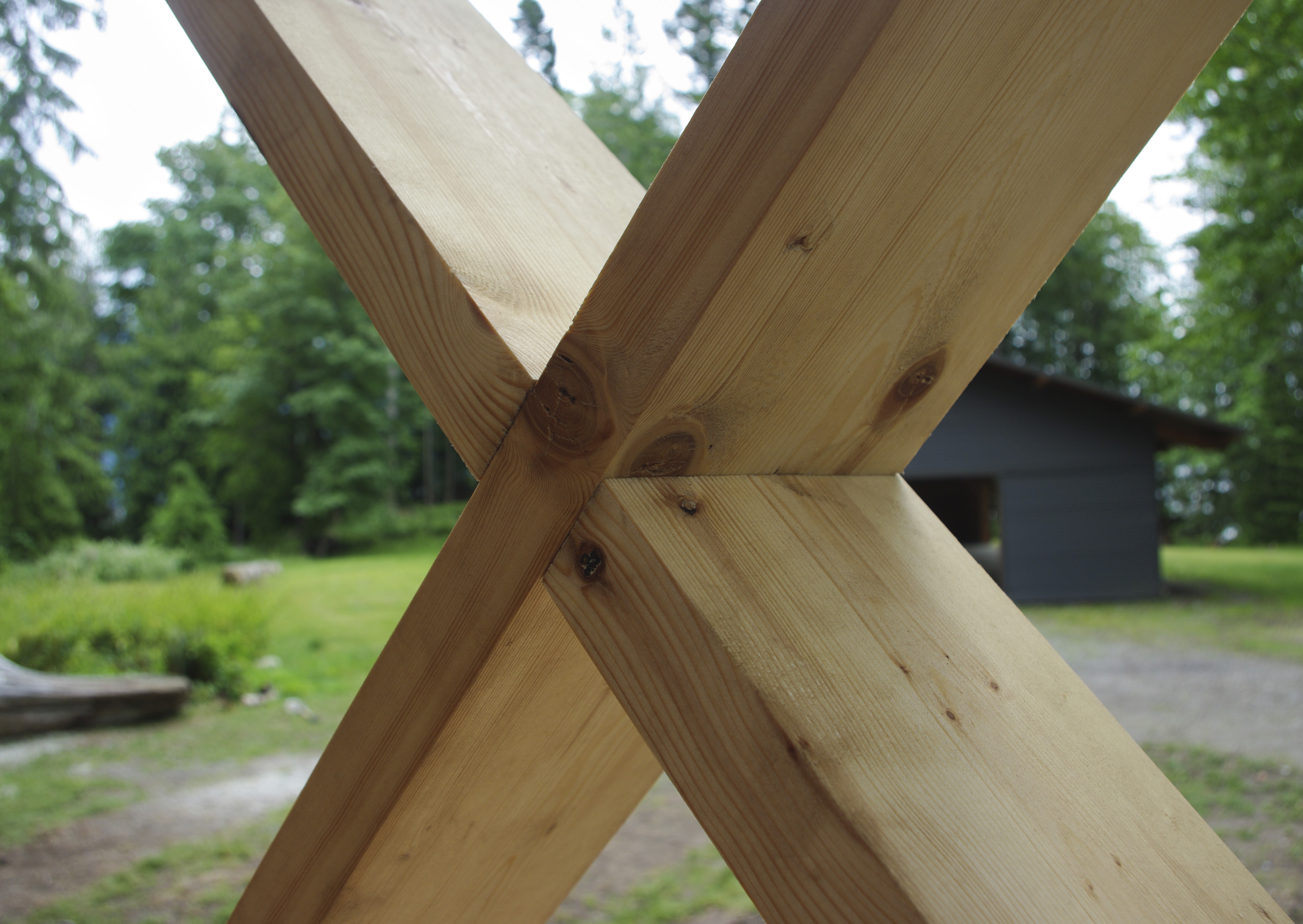
︎ Half lap joints were used in the building bracing.
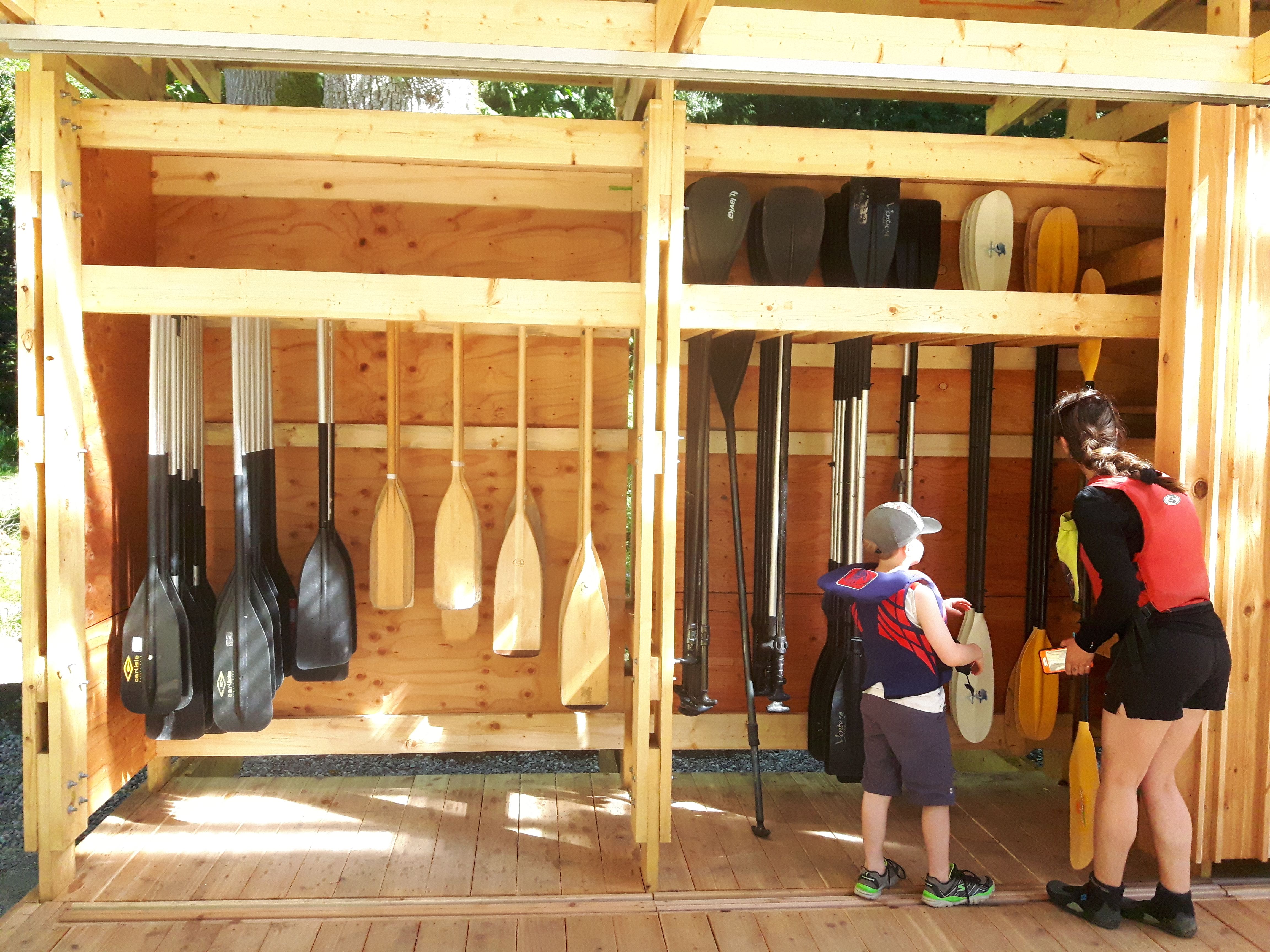
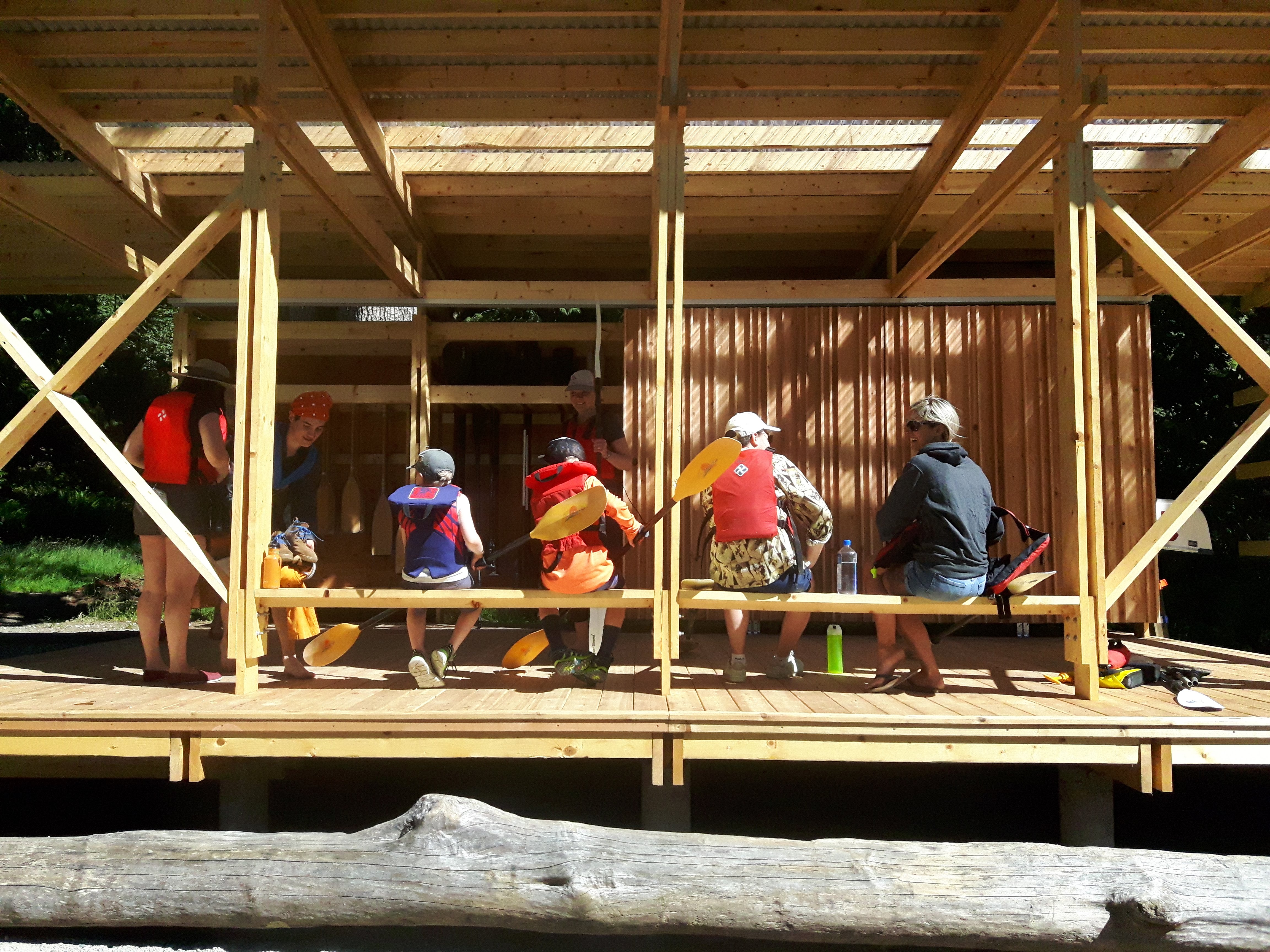
I participated in all stages of design and construction but particularly focused on siting the building, drainage, and constructing the deck. As one of three landscape architecture students in an architecture class, I was able to offer landscape expertise when installing a french drain under the arch in the center of the building and transplanting plants to be planted on the eastern side of the building.
